Useful Links
Brochures
Photo Gallery
Testimonials
Floorplans
Virtual Tours
Name Brands
About Us
Contact Us
Models for Sale
Customer Tools
Mortgage Calculator
Modular Home Manufacturers
Ritz-Craft Corporation
Quality Matters
![]() Our
homes are the highest quality
Our
homes are the highest quality
![]() Our
homes have all drywall finish, upgraded shingles and lots more. Compare
us with others
Our
homes have all drywall finish, upgraded shingles and lots more. Compare
us with others
![]() Our
homes are built to
meet or exceed Michigan Residental Code (MRC)
Our
homes are built to
meet or exceed Michigan Residental Code (MRC)
![]() Our
homes are delivered and set by experienced, certified crews
Our
homes are delivered and set by experienced, certified crews
![]() Our
homes are backed by over 36 years of building experience
Our
homes are backed by over 36 years of building experience
![]() Our
homes are guaranteed by the best warantees in the modular home industry.
Our
homes are guaranteed by the best warantees in the modular home industry.
![]() Our family stands behind our homes 100%!
Our family stands behind our homes 100%!
North Country Homes Corporation of Indian River, Michigan, delivers and sets new, high-quality Michigan Modular Homes (Michigan State Code) in Northern Michigan.
Serving Cheboygan, Emmet, Antrim, Mackinaw, Otsego, Presque Isle, Alpena, Charlevoix,, Montmorency, Crawford, Kalkaska, and Chippewa Counties.
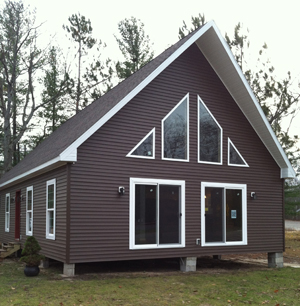
Benchmark series "Chalet"
Model #CE-2016
by Ritz-Craft Corporation
This model has been sold & moved off our lot.
Main floor: approx 1,257 sq ft (28'x46')
Unfinished 2nd floor: approx 620 sq ft
Our model comes with all of Ritz-Craft's Benchmark Series specifications, plus additional upgrades:
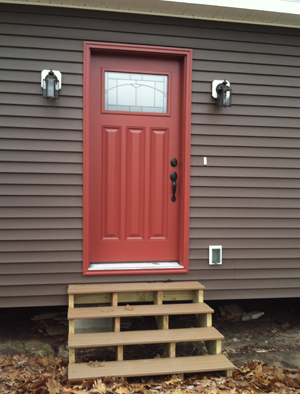 70 lb. per square foot snow load upgrade for roof
70 lb. per square foot snow load upgrade for roof- Crane Market Square upgrade color vinyl siding in place of standard
- Two additional vinyl single hung windows
- Colonial style grids in all windows
- Upgraded, painted front door, jamb and brickmold
- “Restoration Rustic Plank" laminate flooring replacing standard floor coverings in living room,
kitchen, dining room, and hallway - Additional interior door to utility room
- Railings with 2 coats of polyurethane for upstairs loft area
- Appliance Package in black
- Upgraded kitchen laminate counter top
- Laminate profile bullnose countertop edge throughout kitchen
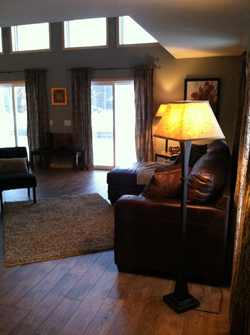 Painted black kitchen cabinets in place of standard
Painted black kitchen cabinets in place of standard- Black painted beadboard on back of raised bar in kitchen
- Drawer base in kitchen in place of standard base cabinet
- Three bump out overhead cabinets at refrigerator, corner and pantry cabinet
- Revolving corner base cabinet in kitchen
- 12” rectangular wall ducts installed in exterior walls for future 2nd floor heat
- 48” Frameless bronze inline clear shower door
- Combination vanity/drawer base cabinet in main bath
- Wire and switches for future ceiling fan and light in the living room
- Three recessed spotlights in the kitchen replacing the standard lights
- and more!
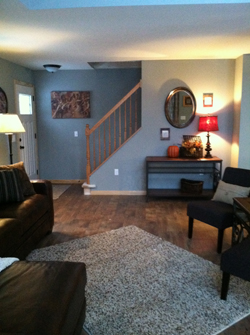 |
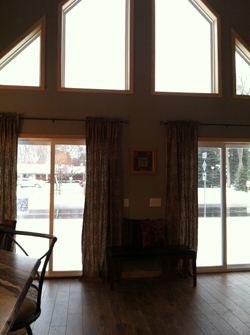 |
 |
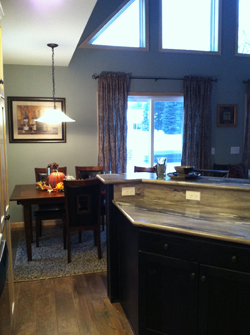 |
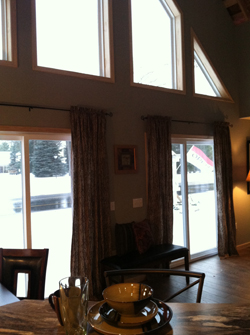 |
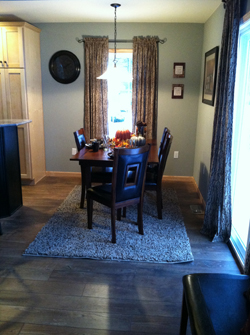 |
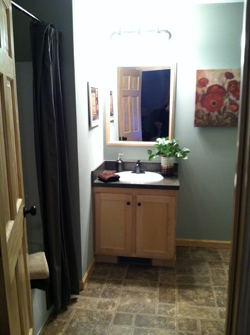 |
 |
 |
Great room, kitchen and halls have "Restoration Rustic Plank" laminate flooring.
We hope you'll come visit our showroom during our office hours to tour our lot models in Indian River (map).
